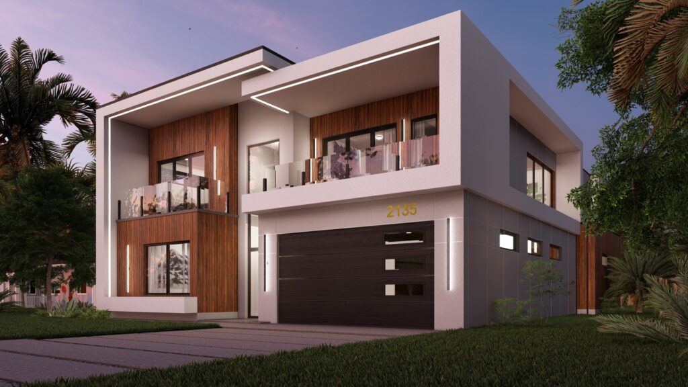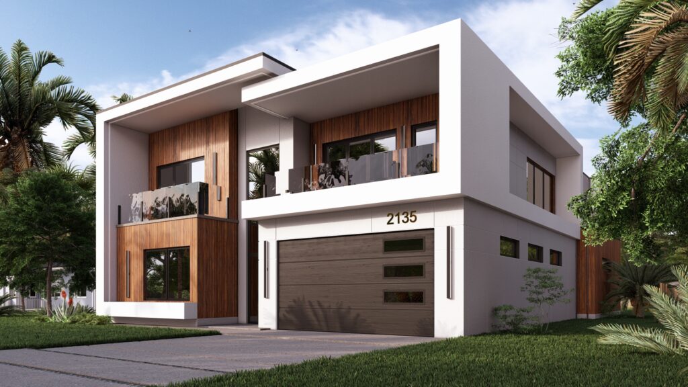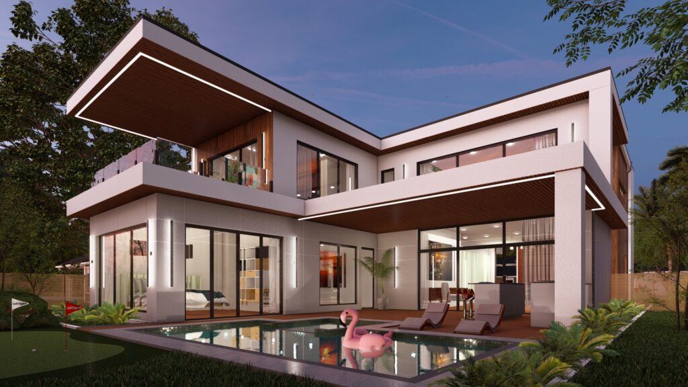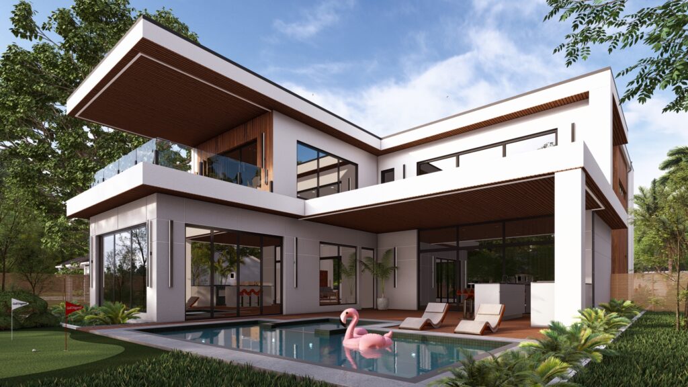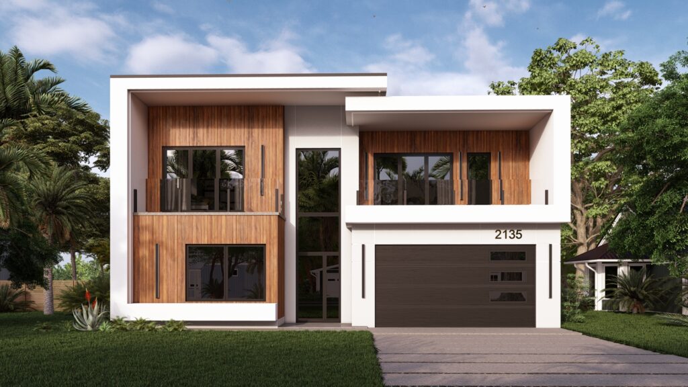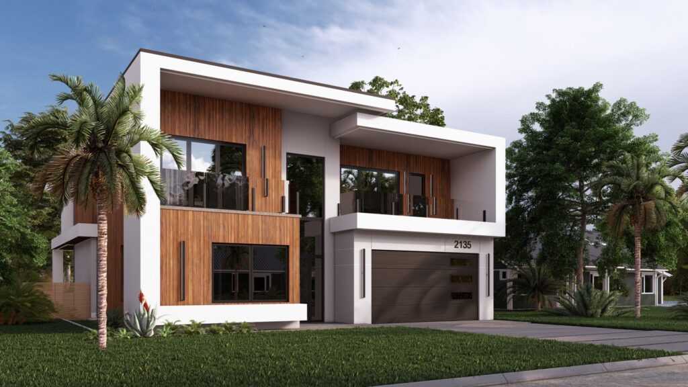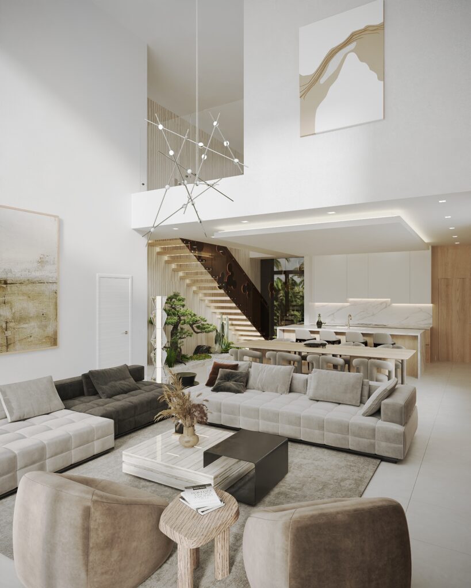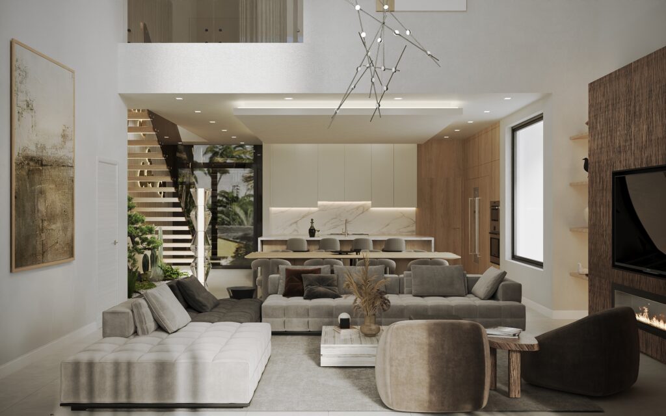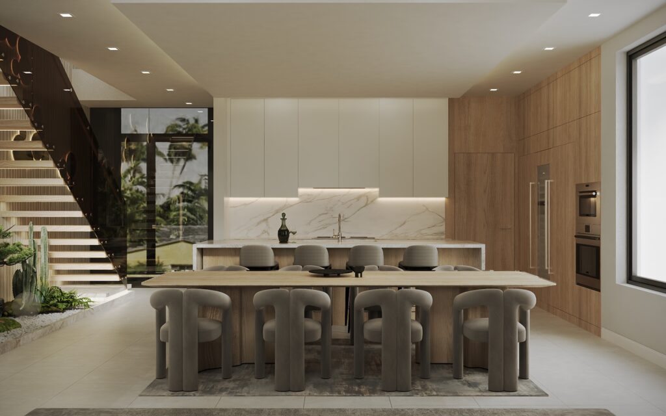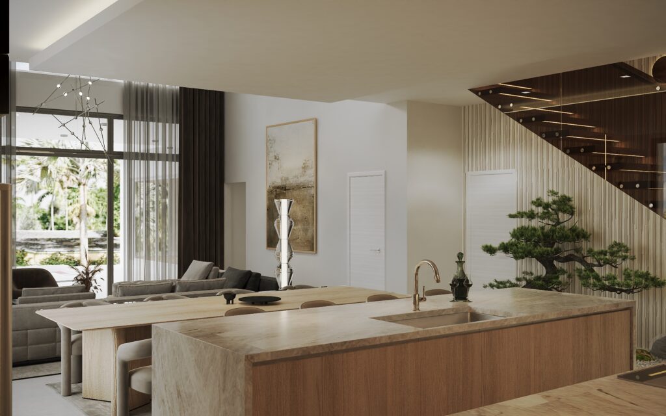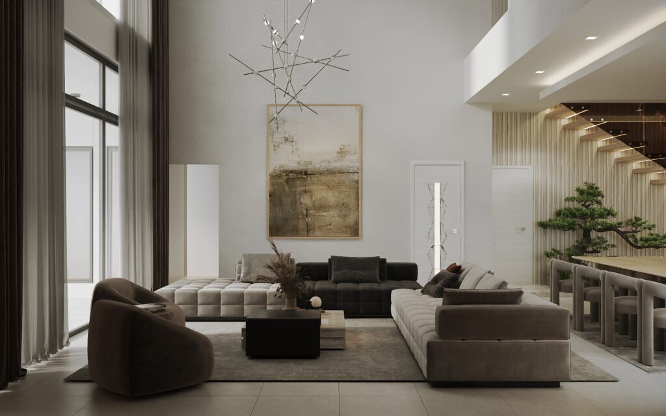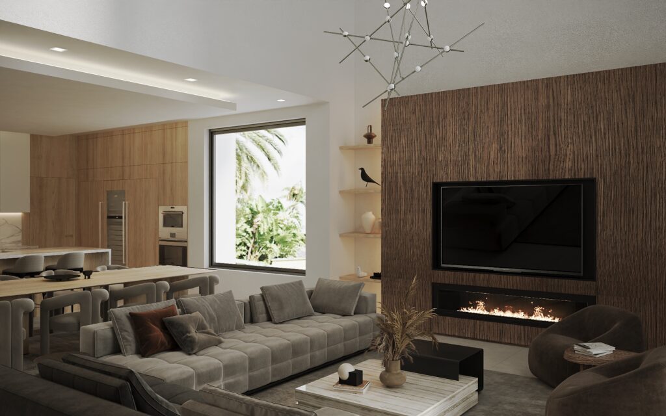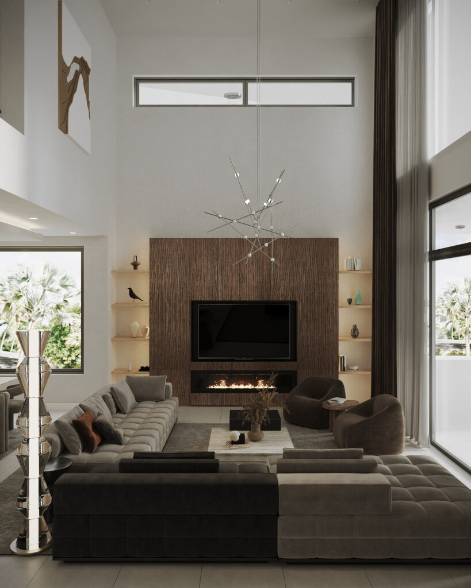This one-of-a-kind custom home in Arlington Park showcases our most elevated approach to modern Florida construction—designed with concrete block from slab to roof and finished with hurricane-rated windows and doors for superior durability and safety. The home features a 3-car garage, elevator, and floating staircase with seamless glass railings, combining form and function across every level. Inside, materials were carefully curated: porcelain tile, engineered wood flooring, custom Italian cabinetry, and designer fixtures define each space. All bedrooms are en-suite with private balconies, supporting both privacy and luxury. The first-floor primary suite includes spa-style wet rooms, a freestanding tub, sauna, and Brizo fixtures. The kitchen integrates Sub-Zero and Wolf appliances, architectural lighting, and a walk-in pantry, flowing into a living area enhanced by a water vapor fireplace and accent wall. Outdoor living was equally considered, with a heated saltwater pool and spa, fully-equipped outdoor kitchen, putting green, fire pit, and custom cabinetry extending throughout the lanai. With dual laundry rooms, advanced lighting, and smart home features, this home is a true showcase of what’s possible when performance, aesthetics, and custom detailing are built into every square foot.
