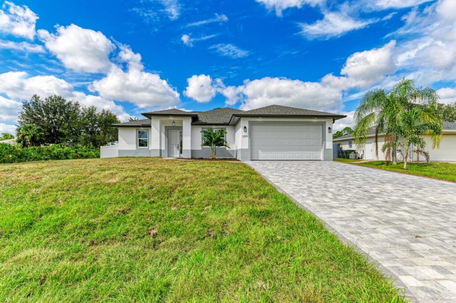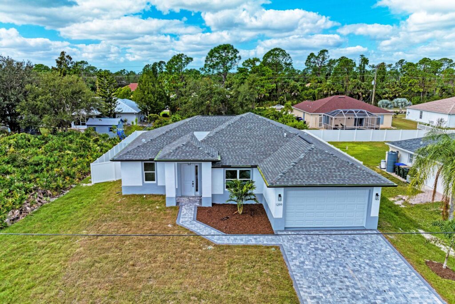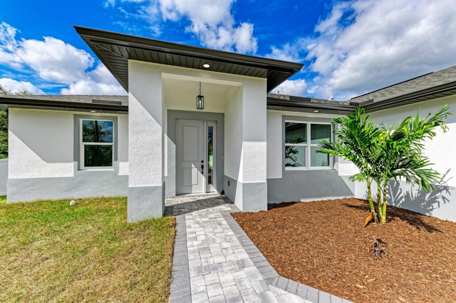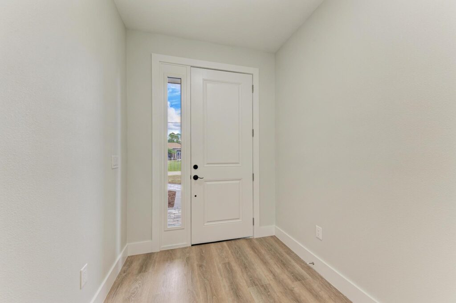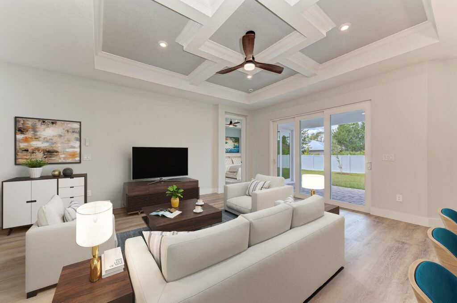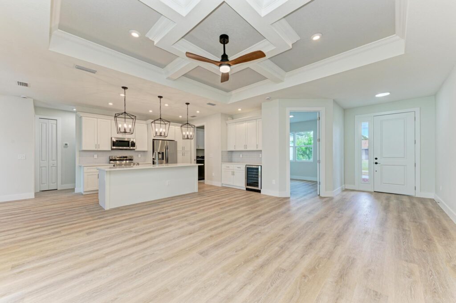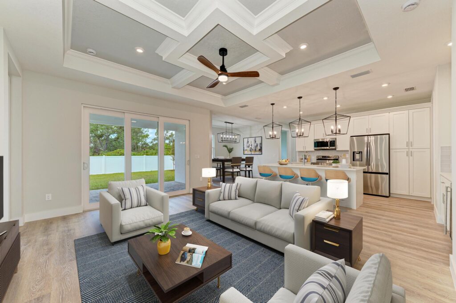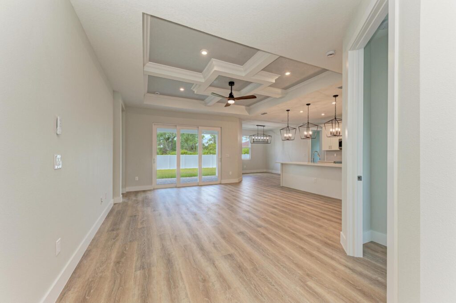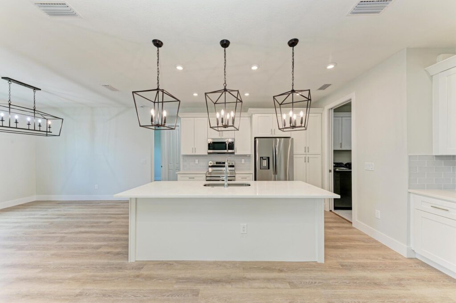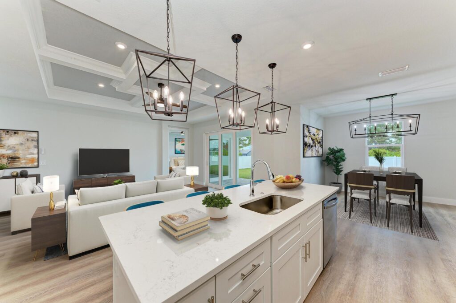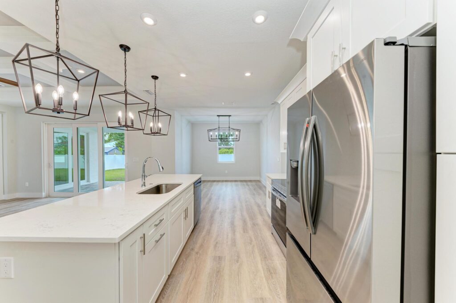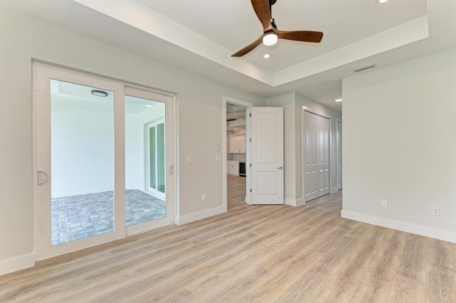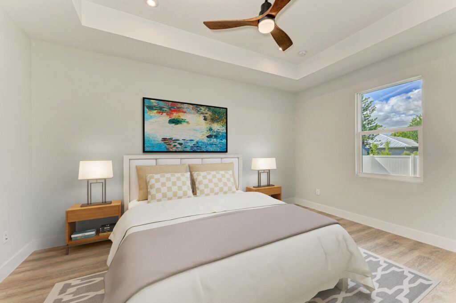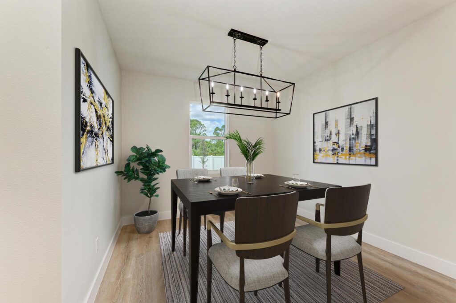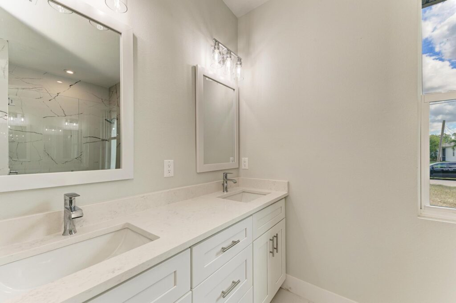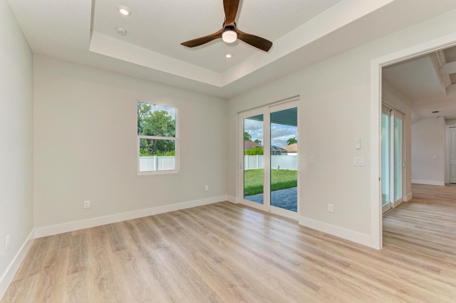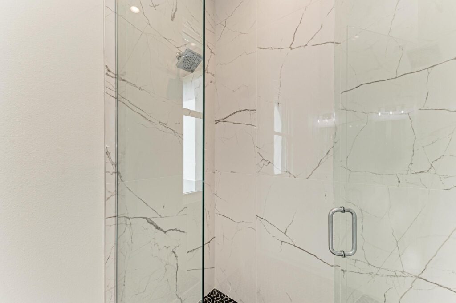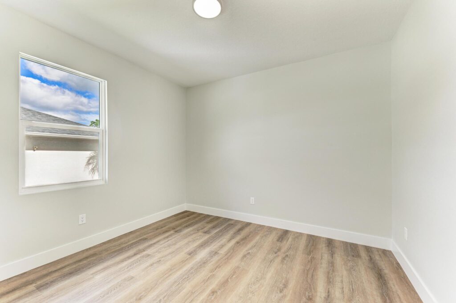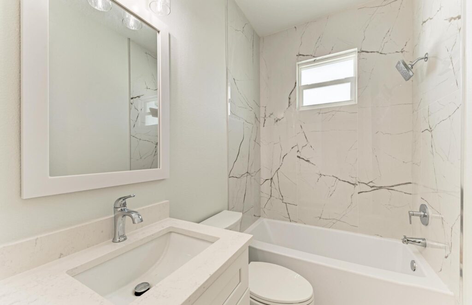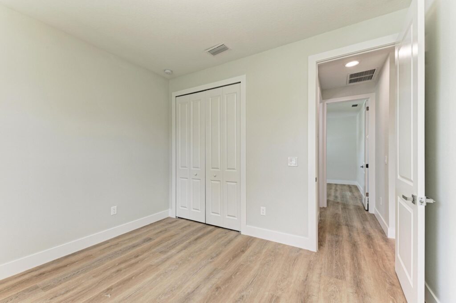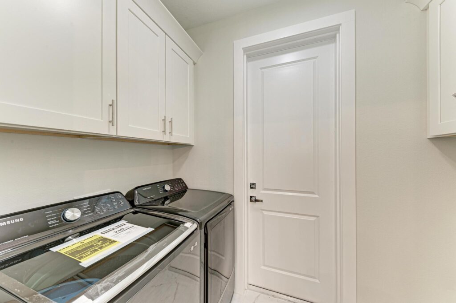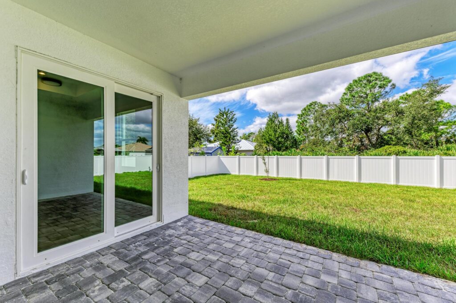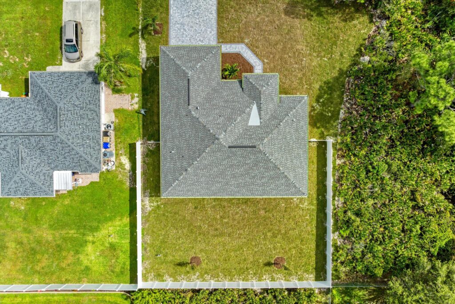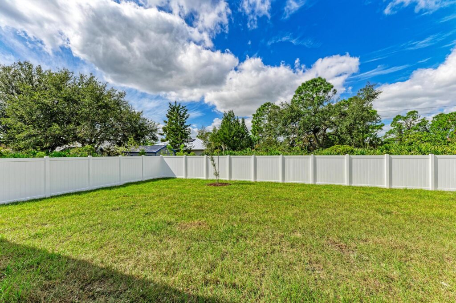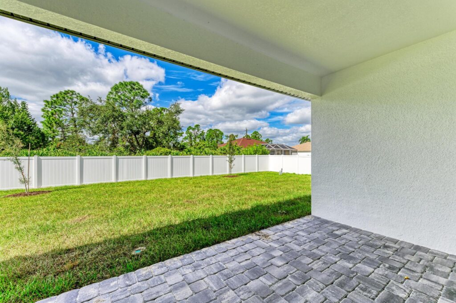This 4-bedroom, 2-bathroom residence was designed to optimize functionality, privacy, and indoor-outdoor connection. The open-concept layout is anchored by a coffered ceiling, durable laminate flooring, and a spacious kitchen outfitted with quartz countertops, stainless steel appliances, and a large island designed for everyday use and entertaining. A dedicated coffee bar adds a custom touch to the kitchen zone. The split floor plan ensures privacy, while a flex room allows for a home office, den, or guest space. Built with hurricane-impact windows, raised construction above flood zones, and a full water filtration system, this home prioritizes structural resilience and efficiency. Exterior upgrades include full pavers, custom landscaping, and a fenced-in corner lot with ample space for a future pool. Backed by a 10-year structural warranty, this home reflects our commitment to precision building and practical design tailored for Florida living.
