- 6 Bedrooms
- 5 Bathrooms
- 4,648 sq ft
- 3-Car Garage
- Built in 2025
2038 Datura St
- Sarasota, FL
- 6 Bedrooms
- 5 Bathrooms
- 4,648 sq ft
- 3-Car Garage
- Built in 2025

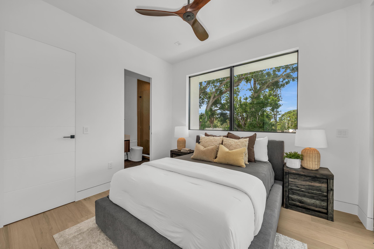
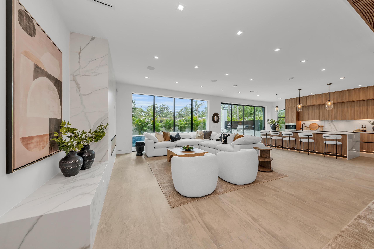
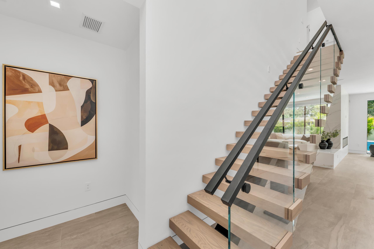
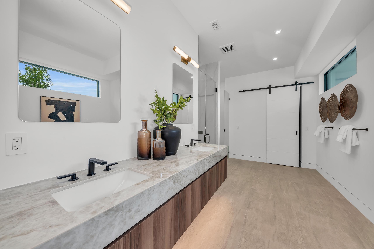
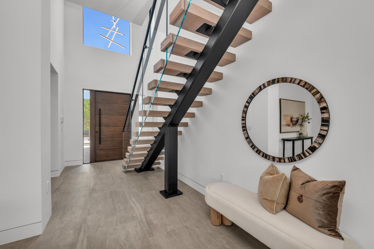
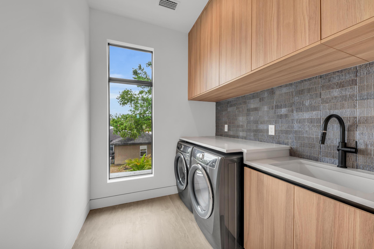
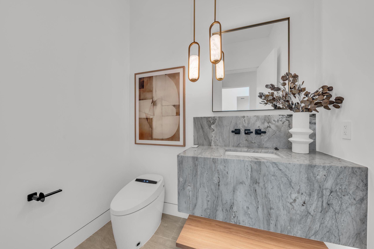
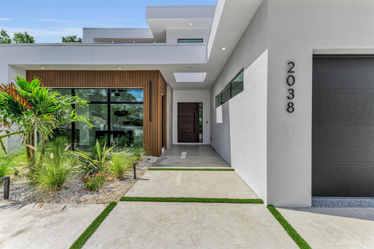
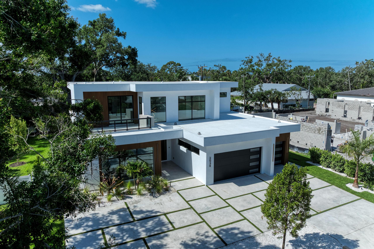
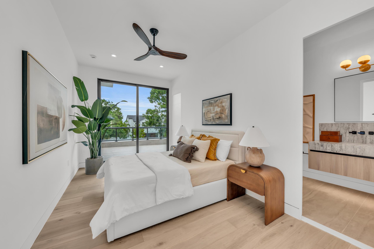
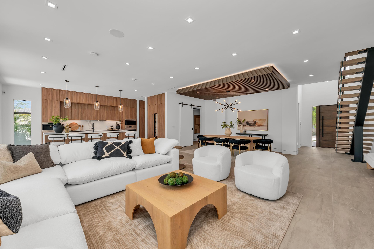

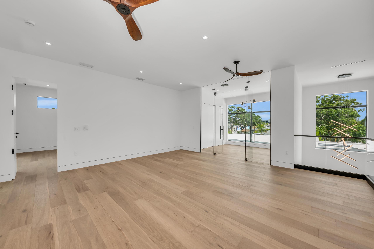

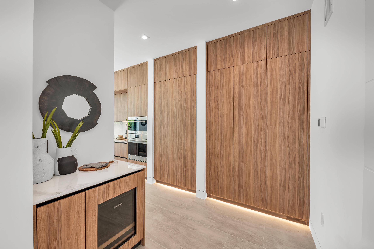
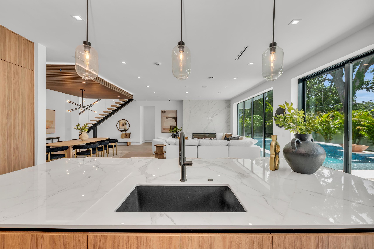
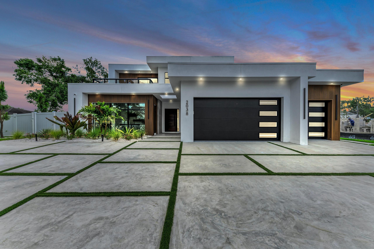
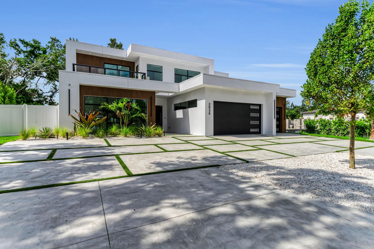

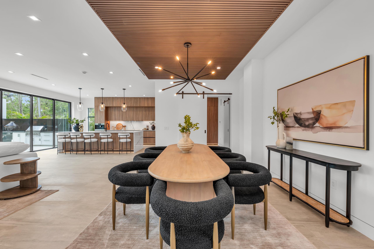
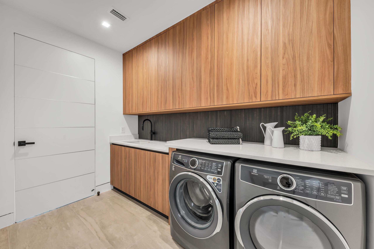


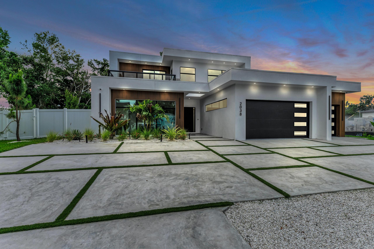
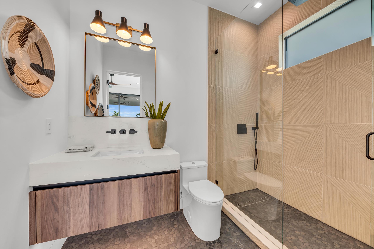
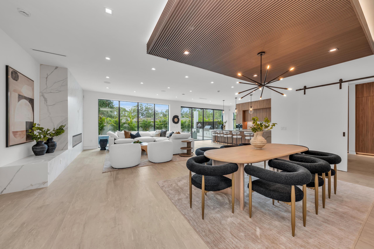
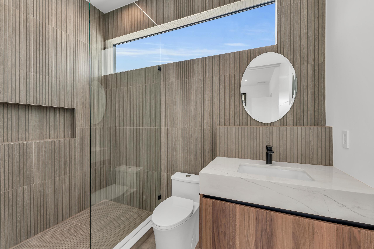
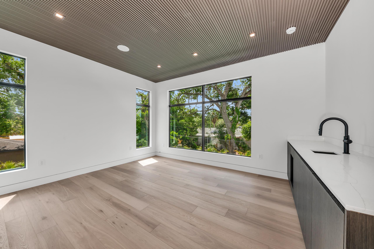
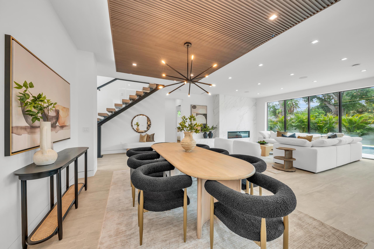
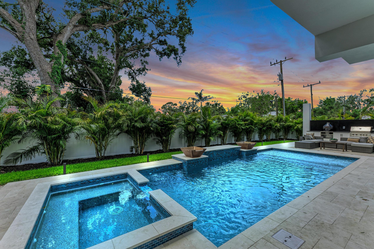
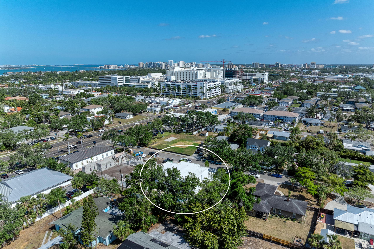
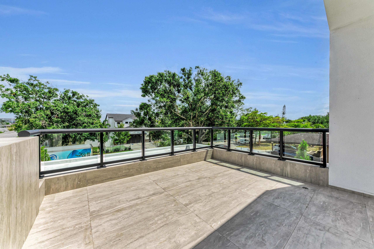
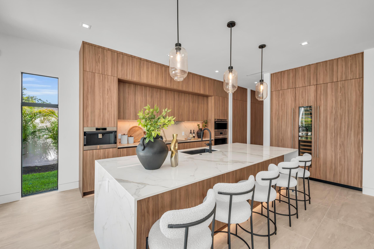


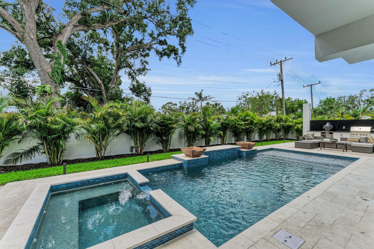
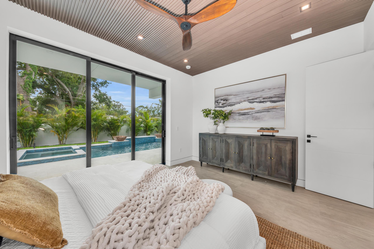
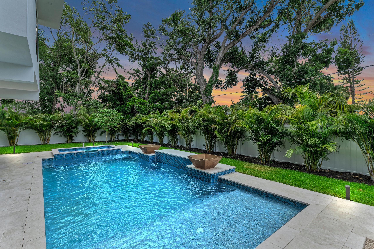

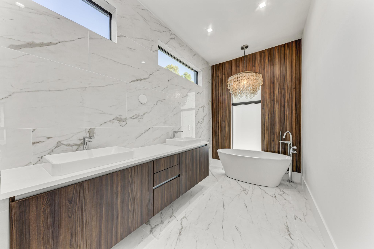
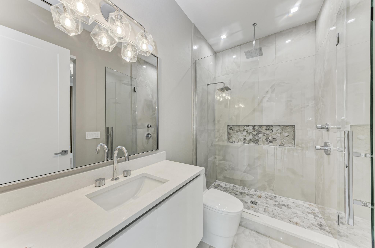

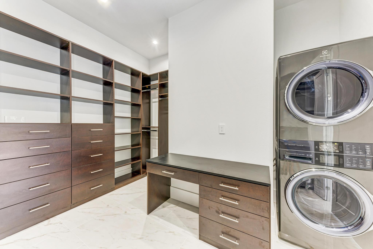
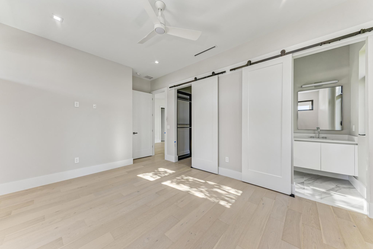
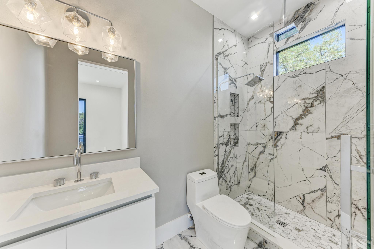
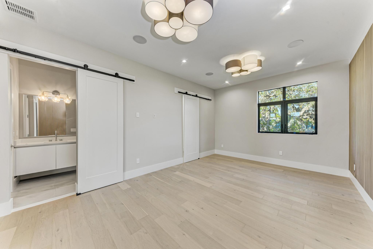















































Project Story
Built to showcase the seamless blend of form and function, this custom residence on Datura Street is a prime example of our commitment to elevated living. From the architectural detailing to the curated finishes, every inch of this home reflects EJM’s dedication to quality, innovation, and thoughtful design.
Spanning two levels, the home offers expansive indoor-outdoor living, ideal for Florida’s lifestyle. A floating staircase anchors the open-concept layout, while soaring ceilings, natural light, and a palette of warm modern materials create a welcoming yet refined atmosphere. Built for both everyday comfort and impressive entertaining, this residence reflects our design-forward approach and standard of craftsmanship.
Construction Details
Architectural exterior: engineered wood siding with tile cladding
Grand custom entry door with modern hardware
Magnetic door catches throughout
Sub-Zero and Wolf appliance package
Custom Italian cabinetry with soft-close features and designer tile backsplash
Oversized quartz waterfall island
First-floor primary suite with patio access and spa-like bath, modern oversized porcelain slabs with Taj Mahal countertops
Floating staircase with open risers and modern railing
Dedicated den, theatre room, and private office
Expansive covered balcony with aluminum pergola
Outdoor kitchen with integrated grill and bar
Custom pool and spa with modern hardscaping
Dual laundry rooms for upper and lower levels
3-car garage with high ceilings and ample storage